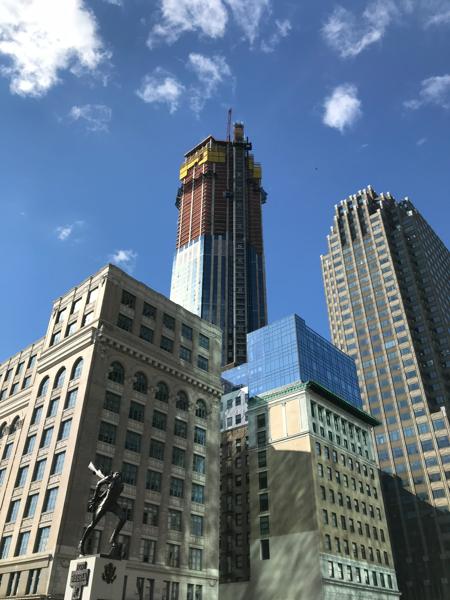PankeBogen residential development in Bernau,
Bernau,
Germany
PankeBogen residential development in Bernau, Germany, near Berlin
In the Brandenburg town of Bernau just northeast of Berlin, a state-of-the-art housing estate comprised of eight buildings is being developed on the grounds of a former production and warehouse facility of the one-time German Army Clothing Department. Uponor is joining forces with its subsidiary KaMo to supply the complete systems engineering for the housing estate’s water supply and heating systems – everything from heat interface units and the building plumbing piping to the heat distribution systems.
Renovating and expanding with technology from Uponor
The town of Bernau sits at the confluence where the Panke River flows into the Spree River. The city centre of Berlin is only 30 minutes away by S-Bahn commuter rail. The development site’s buildings, arranged in a quarter-circle arc and originally built during the Second World War, were completely gutted for the project and slip-clad in brick veneer. The PankeBogen, as the investor Nordland GmbH in Hanover has named the new housing estate, with its total area covering roughly 70,000 m², consists of 600 modern apartments ranging from two to five rooms in size that extensively feature floor-length windows and factory-height ceilings. The eight buildings are actually joined by a single shared basement, thereby forming one of the largest contiguous building complexes in eastern Germany.
Drinking water hygiene is a key factor
The entire housing estate is supplied with district heating. Potable hot water is heated on a decentralised basis by each heat interface unit. Compared to a centralised design, this hot water solution reduces installation complexity and costs as no central potable hot water storage tank with distribution via circulating lines in the supply shafts are needed. First and foremost, however, it minimises any risk of Legionella bacterial outbreaks, ensuring the highest possible safety in terms of drinking water hygiene. This is a decisive argument for the investor, as it's the investor who's responsible for ensuring compliance with drinking water hygiene standards. As less than 3 litres of water are in a unit's pipelines at any one time, this tankless system doesn’t fall within the large installation classification, and is therefore not subject to Germany's mandatory sampling regulations (such sampling is only mandatory in Germany, and not used in other European countries).
Highly convenient and comfortable hot-water supply and direct metering of consumption
Most of the factory-prebuilt hot-water supply stations in the estate’s 600 apartments are installed in the unit hallway, and hardly noticeable thanks to their white front panel. These tankless stations ensure that only the actual quantity of hot water needed flows through the distribution system, thereby preventing stagnation. Water is heated on-demand on a continuous-flow basis via high-performance plate-type exchangers which ensure that, when the tap is opened, hot water is available instantaneously.
Room heating system water is supplied centrally from each building’s utility service entrance room from where it's routed via the heating supply line directly to each unit’s dedicated hot water station. Residents regulate their room heating individually. Heat consumption for room heating and hot and cold water supply is recorded by heat and water meters in the unit's consumer station, enabling highly accurate billing based on each apartment's consumption.
An ambiance of comfort thanks to underfloor heating and sophisticated installation technology
The thermal energy is distributed by way of 60,000 metres² of Uponor underfloor heating pipes which not only ensure optimum energy efficiency and thus lower utility costs for tenants, but also provide a high level of living comfort in rooms pleasantly climatised with moderate radiant heat, and prevent mould formation as well.
All buildings on the PankeBogen housing estate in Bernau have also been fitted throughout with perfectly matched composite piping systems from Uponor, from the basement distribution lines and risers all the way to each living unit’s plumbing, ranging in size from 16 to 75 mm.
The prefabricated Smart ISI box plumbing module is used in the unit bathrooms, installed in walls of gypsum board on metal framing. Prefitted in these Smart ISI boxes from Uponor are all components for the drinking water supply system and waste water connection, all factory-tested for leaktightness.

