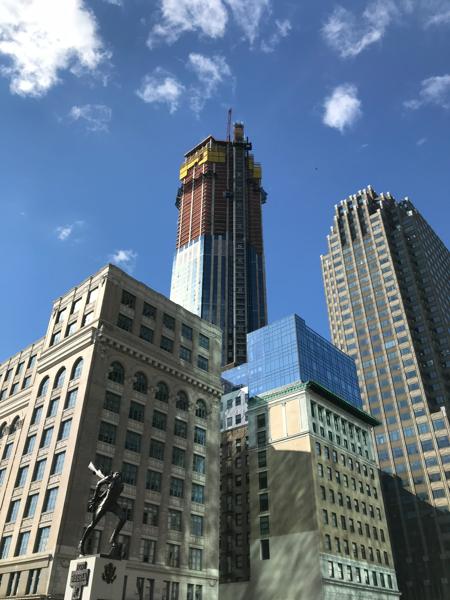Ewha Campus Complex,
Seoul,
Korea (Republic of)
Ewha Campus Complex
Ewha Womans University had planned the underground campus, which is a global trend for space creation, in order to solve the problem that the available space on the ground was insufficient despite the increase in the space demand in the campus, in accordance with the Ewha Womans University Development Plan in the 21st century.
Ewha Womans University had planned the underground campus, which is a global trend for space creation, in order to solve the problem that the available space on the ground was insufficient despite the increase in the space demand in the campus, in accordance with the Ewha Womans University Development Plan in the 21st century.
Enduser
Ewha Womans University
52, Ewhayeodae-gil, Seodaemun-gu, Seoul, Korea
Architect
Dominique Perrault
6, rue Bouvier 75011 Paris, France
BAUM architect
286 Gangnam-daero, Gangnam-gu, Seoul, Korea
M&E
HIMEC
53, Yangsan-ro, Yeongdeungpo-gu, Seoul, Korea
Construction
Samsung C&T
145 Pangyoyeok-ro, Bundang-gu, Seongnam-si, Gyeonggi-do, Korea
The Ehwa Campus Complex is equipped with Uponor TABS (thermally activated Building system) using geothermal energy as a heat source. TABS, also known as CCA(Concrete Core Activation), utilizes the concrete’s thermal mass by embedded pipes carrying water for heating and cooling in the building’s structure. The embedded pipes activate the concrete core in the building mass for storage and discharge of thermal loads.
The TABS applied to Ewha Campus Complex is installed in the classroom space of approximately 2,000㎡ and is operating at 17/21℃ for cooling and 29/26℃ for heating.(Cooling capacity is about 30 W/㎡, heat source capacity: 156 USRT) In order to prevent temperature change due to pressure drop in piping, all piping lengths are designed to be the same, and coils are installed as 150mm pitches, intervals of 150mm, based on the results of heat transfer analysis.
In the case of this building, groundwater can be used to operate TABS for air conditioning 24 hours a day, and the HVAC duct is installed to the minimum size for ventilation. In addition to TABS, the Ewha Campus Complex is applied as a thermal labyrinth system and a system that can utilize geothermal energy and groundwater to save energy in heating and cooling. By dispersing the peak load during the heating and cooling period, the capacity of the heat source equipment was reduced by more than 40%, and energy saving of about 25 ~ 30% was achieved.
This building is total floor space of about 69,000㎡ and 6 basement floors. This has the valley in the center which is used to introduce natural light into the interior to create comfortable and environmentally friendly space.
This project is composed of not only the main building construction but also underground parking lot ramp, main gate and ground level garden construction, in so doing, it has changed the face of Ewha Womans university.
Progetti correlati
First high-rise residential building in Spain with Leed Gold certification

Luxury High-Rise Benefits from Uponor PEX

PEX Drives Efficient In-Slab High-Rise Install
Málaga Towers, a high-rise complex that raises the standard of the fashionable city
Avalon Prime
Greenwich Village on Coolhaven
Oval Village
Refurbishment of a prefabricated building
Decibel soil and waste system were installed in the new appartments in former prison Kakola.
Residential project with underfloor heating adapted for apartments
Infinity Forest Residence
The key words are the basis of the philosophy for the construction of Infinity Forest Residence: practicality, efficiency, spaciousness, freedom and healthy living.
Apartment building Varsta Oy
A housing company Petreliuksenrinne
Stylish rock home was renovated with practical viewpoint
Small group home gets its own Clean II -wastewater treatment plant
Applewood Pointe
Underfloor cooling adds value to new construction
The joint renovation project in Maunula – cost savings through co-operation
Durability and quality are crucial in the award-winning wooden apartment block
Cost-effective and space-saving prefabricated module Reno Port ensures succesful renovation
Aleksanterinkatu 5 in Lahti will be completed with R2I blocks
Uponor participates in construction of Maarjamõisa Medical Campus
Sluseholmen
As a result, Uponor now offers a new, optimized and well structured, compact and easy to use prefab basic unit with flexible connectivity options for managing water and heating in varying types of housing.
From now on, Uponor provides the construction market with these prefab shaft units, primarily intended for modern floor building and terraced houses.
Shanghai sheshan yard developed by Lujin company is a high-grade hardcover residential area with a total area of 42000 square meters, 540 apartments.
Shanghai sheshan yard developed by Lujin company is a high-grade hardcover residential area, which is located in Shanghai,songjiang district, with a total area of 42000 square meters, 540 apartments.