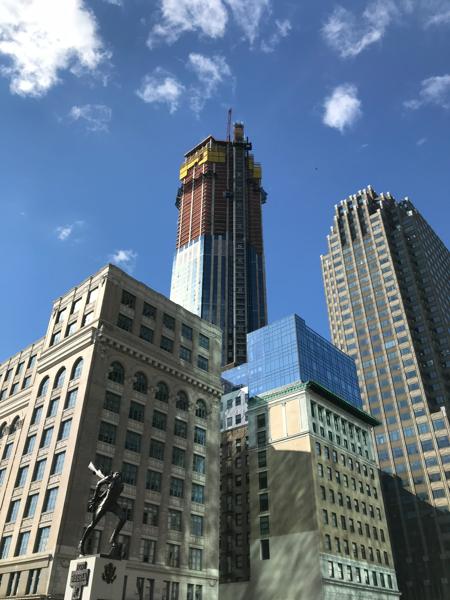De Vries van Heijst public garden student housing complex,
Delft,
Netherlands
De Vries van Heijst public garden student housing complex
“At the end of April 2011, the starting signal was given for the construction of 295 student residences on Mijnbouwstraat in the Dutch city of Delft. It’s a unique project combining new developments and renovation in a unique way.”
Client: The DUWO foundation
Contractor: BAM Woningbouw
Architects: KCAP Architects & Planners
Structural engineers: Zonneveld Ingenieurs
Fitters: KIN Installatietechniek
After renovation, the villa has been converted into 20 student residential units. By building the new balcony-access flats, of which the majority of the project consists, in a U-shape around the villa and the historic staircase, which acts as a link between the renovated and the newly built part of the project, the old and the new will blend seamlessly into one other. The brickwork used and various brickwork bonds in the façade give the building a special, contemporary feel. This project is a real sight for sore eyes.
As well as the elegant appearance of the property, the complex is also characterised by a pleasant living environment. This is because the complex is fitted with Uponor underfloor heating. This ensures both a pleasant, even temperature and a sleek, uncluttered space. The days of radiators are gone.”
Podobne projekty
First high-rise residential building in Spain with Leed Gold certification

Luxury High-Rise Benefits from Uponor PEX

PEX Drives Efficient In-Slab High-Rise Install
Málaga Towers, a high-rise complex that raises the standard of the fashionable city
Avalon Prime
Greenwich Village on Coolhaven
Oval Village
Refurbishment of a prefabricated building
Decibel soil and waste system were installed in the new appartments in former prison Kakola.
Residential project with underfloor heating adapted for apartments
Infinity Forest Residence
The key words are the basis of the philosophy for the construction of Infinity Forest Residence: practicality, efficiency, spaciousness, freedom and healthy living.
Apartment building Varsta Oy
A housing company Petreliuksenrinne
Stylish rock home was renovated with practical viewpoint
Small group home gets its own Clean II -wastewater treatment plant
Applewood Pointe
Underfloor cooling adds value to new construction
The joint renovation project in Maunula – cost savings through co-operation
Durability and quality are crucial in the award-winning wooden apartment block
Cost-effective and space-saving prefabricated module Reno Port ensures succesful renovation
Aleksanterinkatu 5 in Lahti will be completed with R2I blocks
Ewha Campus Complex
Ewha Womans University had planned the underground campus, which is a global trend for space creation, in order to solve the problem that the available space on the ground was insufficient despite the increase in the space demand in the campus, in accordance with the Ewha Womans University Development Plan in the 21st century.
Uponor participates in construction of Maarjamõisa Medical Campus
Sluseholmen
As a result, Uponor now offers a new, optimized and well structured, compact and easy to use prefab basic unit with flexible connectivity options for managing water and heating in varying types of housing.
From now on, Uponor provides the construction market with these prefab shaft units, primarily intended for modern floor building and terraced houses.
Shanghai sheshan yard developed by Lujin company is a high-grade hardcover residential area with a total area of 42000 square meters, 540 apartments.
Shanghai sheshan yard developed by Lujin company is a high-grade hardcover residential area, which is located in Shanghai,songjiang district, with a total area of 42000 square meters, 540 apartments.