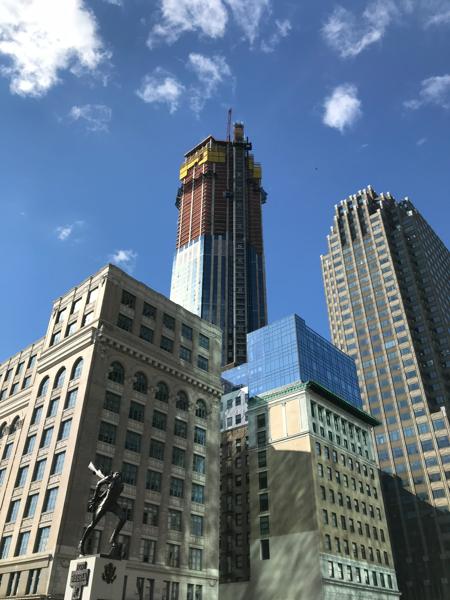Sampo Ltd multistorey building renovation,
Vantaa and Espoo,
Finland
Line renovation is easy with the Uponor technical wall
The Uponor technical wall is a modular line renovation system particularly suitable for blocks of flats designed after the beginning of the 1970s. Technical walls are wall elements with all the required plumbing, underfloor heating rises, sewerage and ventilation services already installed in them. Suitable wall-toilet elements and electric routing elements have also been designed for the system. Industrially manufactured elements speed up line renovation and ensure that it is always of the highest quality.
The idea behind the Uponor technical wall was to combine the latest components with the latest planning models for building services. Over the years, Uponor has launched several innovations such as composite pipes and self-contained plumbing elements. At the same time, an ever-growing percentage of the sites to be renovated are type houses with standard dimensions. This enables the modelling of house structures. Therefore, the need for house-specific planning is lower and the planning process is faster. The Uponor technical wall and the related Flowall concept were born from an idea of construction consultant Juuso Hämäläinen. Thanks to the high level of industrial manufacturing and the type houses, line renovations can be carried out significantly more efficiently.
Highly refined concept
Newer houses have many common features that help make project management more flexible within the principles of lean manufacturing. When the structures are known, all schedules and procedures can be planned efficiently in one pass. More efficient product flows account for actual savings of 30–70% during the construction phase. In the Uponor technical wall system, costs are reduced, for example, by the fact that the HVAC components required for the flat can be installed in the wall elements already at the factory. Element coupling and surface material finishing are the only tasks that need to be carried out at the construction site.
Sweco Expert Services Ltd's Antti Ollikainen – the director of the housing companies' repair unit – says that there may be several technical pitfalls in the line renovation, such as the ventilation ducts made of rock material. Old flues often require thorough renewal, which cannot necessarily be done in the traditional way. Thanks to the Uponor technology wall, old flues made of rock material can be removed, which also increases the living area.
According to Ollikainen, the Uponor technical wall and the Flowall concept bring a new professional approach to line renovations as the customer can now be offered proven comprehensive solutions. Older houses may hold surprises. Furthermore, dimensions and structural solutions are not easily comparable. Modelled house types and the modular construction method enable to speed up on-site work by about 2 weeks. In other words, the overall duration of the project is 10–15% shorter compared to the traditional procedure. For instance, it only takes one day to install flat-specific climbing elements.
Pilot projects in Espoo and Vantaa
Sampo plc has chosen the Uponor technical wall as the solution for the walls of the damp areas in several blocks of rental flats under its ownership. The project is expected to run from March 2015 to February 2017. Of the three sites to be renovated, one is in Martinlaakso, Vantaa and the other two are in Matinkylä, Espoo. For example, As Oy Raivionsuonmäki Oy has 40 flats and a total volume of 10,500 cubic metres. There are three stair halls. The total number of flats at Sampo's pilot sites amounts to 150, which will increase to 161 after the renovation. The increase in the number of rental flats will also result in an increase in their total floor area. All of this is thanks to the fact that the Uponor technical wall requires less space.
According to Valvontakonsultit Oy's project manager Juuso Hämäläinen, price and quality factors were given priority during decision-making. It has been calculated that the Uponor technical wall will generate savings of about 10% compared to the traditional method.

